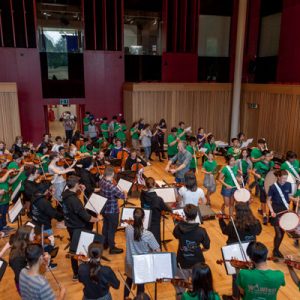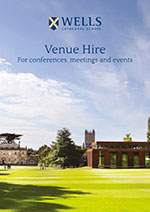Cedars Hall has been a vital addition to the Wells Comedy Festival. It’s a beautiful venue, and our comedians have loved playing it.
Room Capacities
As well as Cedars Hall, we have a number of other facilities available for hire due to our affiliation with Wells Cathedral School:
Eavis Hall (in Cedars Hall)
Size – 16.6m x 11.4m
Concert – 210-350
Dinner max – 160
Drinks reception – max 250
Whole party venue – max 300
Theatre style – max 350
Natural daylight – yes
The John Baxter Foyer (in Cedars Hall)
Including fully licenced bar
Size 22.2m x 6.2m
Concert – suitable for small recitals
Dinner – max 80
Drinks reception – max 150
Natural daylight – yes
Sports Pavilion
Size – 11.9m x 6.1m
Dinner – max 20
Drinks reception – max 40
Whole party venue – max 40
Theatre style – max 20
Classroom – max 12
Boardroom – max 20
U-shape – max 15
Natural daylight – yes
Quilter Hall
Size – 14.1m x 7.5m
Concert – max 90
Drinks reception – max 100
Conference – max 90
Whole party venue – max 100
Theatre style – max 90
Natural daylight – yes
Cedars Drawing Room
Size – 9m x 5.7m
Concert – max 50
Dinner – max 32
Drinks reception – max 60
Whole party venue – max 60
Theatre style – max 50
Natural daylight – yes
Cedars Morning Room
Size – 7.1m x 6.3m
Dinner – max 24
Drinks reception – max 40
Whole party venue – max 40
Theatre style – max 30
Boardroom – max 12
Natural daylight – yes
Sports Hall
Size – 36.4m x 18.4m
Exhibitions – max 40 stands
The Cook Building Meeting Room
Size – 22.5m x 8.2m
Whole party venue – max 100
Theatre style – max 100
Classroom – max 70
Natural daylight – yes
Ritchie Hall
Size – 21.2 m x 6.4m (without stage area 14.01m)
Suitable for small theatre productions
Theatre style – max 100
Natural daylight – yes
Conferences and Meetings
We are able to provide a complete package to meet all your conference and meeting requirements. Cedars Hall is an ideal venue for talks and lectures, and our several other venues offer scope for exhibitions, smaller meetings and breakout sessions.
Day Delegate Rate
From £35.00 (plus VAT) per person.
(Minimum number of delegates apply, depending on venue)
Our rate includes:
- Morning coffee, tea and biscuits
- Water throughout the day
- Finger buffet lunch
- Afternoon coffee, tea and biscuits
- Hire of the main venue
- Audiovisual equipment – LCD projector, screen, flipchart
- Notepad and pen
Half-Day Delegate Rate
From £25.00 (plus VAT) per person.
(Minimum number of delegates apply depending on venue)
Our rate includes:
- Morning or afternoon coffee, tea and biscuits
- Water
- Hire of the main venue
- Audiovisual equipment – LCD projector, screen, flipchart
- Notepad and pen
Refreshments
Our highly skilled catering team will be happy to provide a full range of refreshments for your event.
We are dedicated to serving fresh, healthy and nutritious food for any occasion.
Conferences
Hot beverages
Breakfast
Hot and cold buffet lunch
Fruit baskets
High tea
Functions and events
Fully licensed bar
Canapés
Two- or three-course dinner
Hot or cold buffet
High tea
Concerts
Fully licensed bar with interval ordering
Pre concert receptions
Post concert receptions
Marketing Your Event
Advertising Opportunities
The Cedars Hall Concerts and Events brochures are printed three times a year (Autumn, Spring and Summer). We distribute 16,000 brochures each season – many of these (around 7,500) are sent out via a professional distributor to arts venues, tourist information offices, cafes, relevant shops, libraries and so on across Bath, Bristol, Street, Glastonbury and surrounding areas. We distribute the brochures to Wells Cathedral School staff, current parents and Friends of Music. We also send them to music schools and colleges, local bed and breakfasts and everyone else on our box office database who has asked for a brochure.
Many more electronic versions of the brochure are sent out in marketing emails and so on.
We can offer you the opportunity to advertise your event in the brochures (from £120 plus VAT), or to include your event in the listings section (£150 plus VAT).
Ticketing and Box Office
We can sell tickets to your event for you. Delegates can purchase tickets online and in person at our Box Office, which is located next to the main Wells Cathedral School reception. We can set up early-bird price reductions for conferences and so on.
Fee is 12.5% of total ticket sales.
Minimum fee of £250.
Next Steps
If you’d like to find out more (including hire rates and floor plans), please read our brochure.
If you would like to check availability, please complete the form below and our Events Team will contact you as soon as possible.


